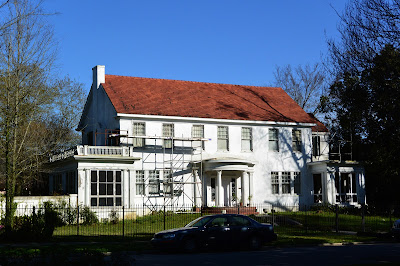Judging by the little line drawings in the handbooks, for Revival purposes, Georgian and Colonial (or Federal) come to the same thing: windows neither clustered nor pedimented, let alone in the Palladian manner, often with side wings. No overhanging eaves or decorated cornices.
As a youngster, I regarded such houses simply as those of lawyers or doctors or shopowners who could afford them. They were grander than any that my friends had and much more modest than summer homes at Newport, say, or English country houses. I thought that they were meant to look respectable, like (for example) a First Presbyterian Church. |
| 717 Camellia |
Like the catalogue house in the last post (the "Vernon", offered by Sterling in 1916) this is austere and its side wings seem to be a solarium and, perhaps, a small parlor or sewing room or den. Its tile roof and its size stand out in Google's satellite view. The shutters were removed for cleaning and repairs and, I trust, will be re-hung, since their attachments are still present. Seven windows across. Historically, its monumental austerity would have betokened earliness, but as part of a nationwide revival it means rather that the buyer knew exactly why he wanted it this way. There were publications of such houses, and his builders would have purchased the one he favored, its porch its sole pretentious feature.
 |
| 2040 Oleander |
The smaller, daintier white house across from this one not only is in excellent condition but has some fairly elegant millwork besides arches over the main windows. It is very elegantly proportioned. I think that the upper windows that are almost dormers and have little gables are perhaps not quite Colonial but still quite demure. The house faces the crossing street, at 2040 Oleander.
620 Camellia at the SE corner with Wisteria, the 'wing' at east as a porte cochère, as shown in the detail.
Other basic types of houses also have these one-storey side rooms, usually with that lovely balcony on top. This house also has wider eaves as well as true dormers.
I think that the same choices of windows, doors, and what not would be found to have been used in all of these. The last time I worked in close association with architects and their students, they all had to use the big book, published annually as I recall, containing all the types and specifications and standards for standard building practice, for houses, schools, shops, etc. Why, even today the building supply outlets sell a range of windows and doors, besides fixtures. 19th-century books of designs show readymade woodwork and publish how to frame various kinds of structures. It is fun to consider what most fancy Late Victorian houses would look like as naked skeletons!
By the way, I looked up the use of W.C., which must mean a flushing toilet, and the first one was at the Crystal Palace in 1851. By the time that Roseland Terrace was laid out, the realtor specified modern plumbing, so that none of these houses had to build its own septic system. Most of these houses, including the Reiley-Reeves house that was built in 1911-1912, have a humble building in back, but it isn't an outhouse, and a number of Victorian plans show behind the kitchen a small "WC", I presume with an overhead cistern and a chain to pull. Almost all the bungalow plans of the 'teens and 'twenties show a bathroom in the middle of the house with the conventional symbols for the familiar fixtures. I think that the structure at the rear of the property is for garden tools and laundry. A washerwoman came and used the stationary tubs, with a washboard, a manual wringer, and, I suppose, a boiler for hot water. I have seen all that in the 1960s in towns and villages.






No comments:
Post a Comment